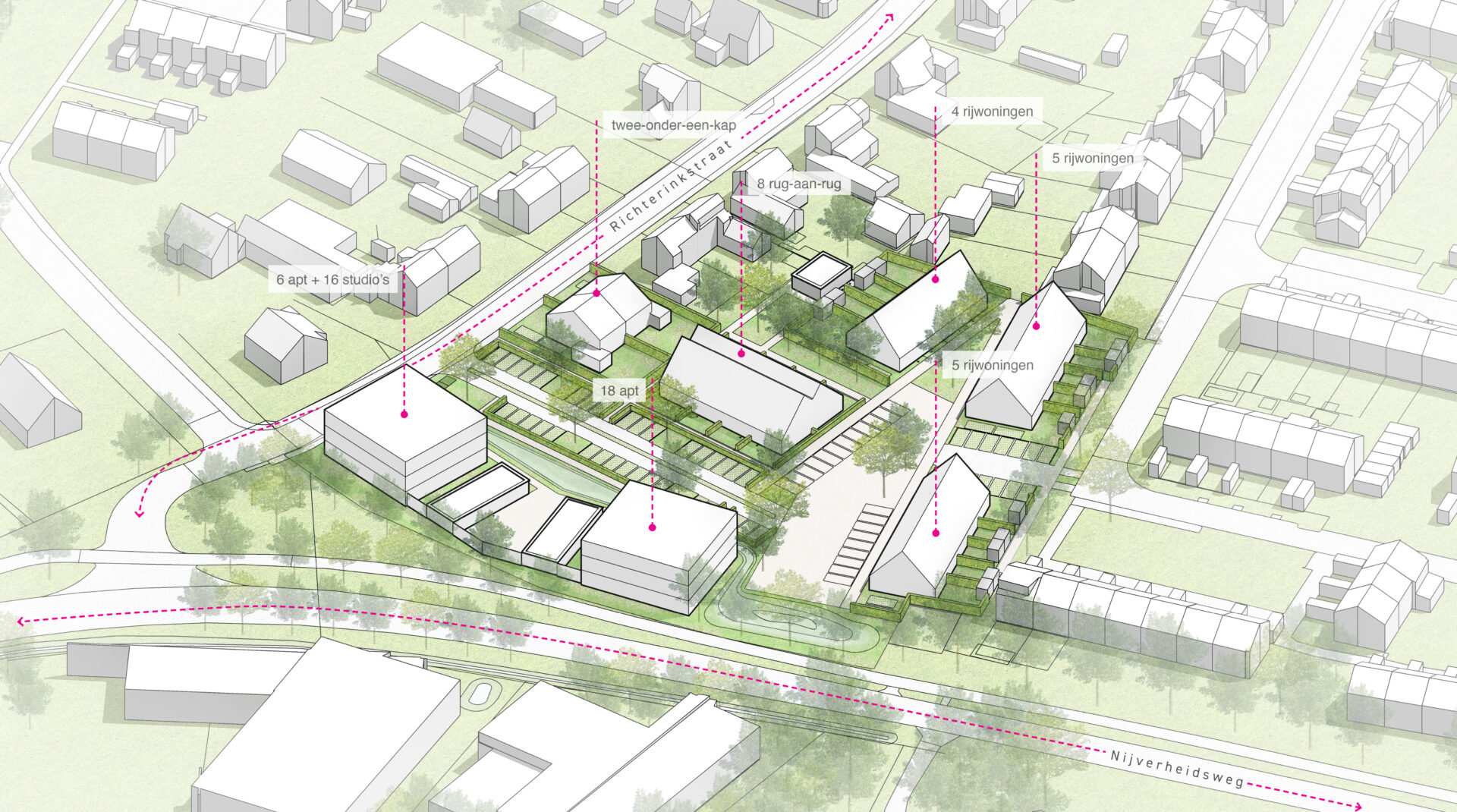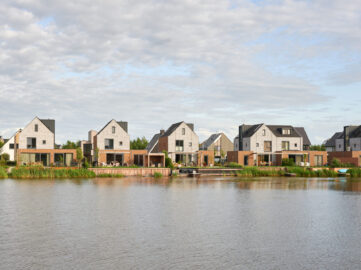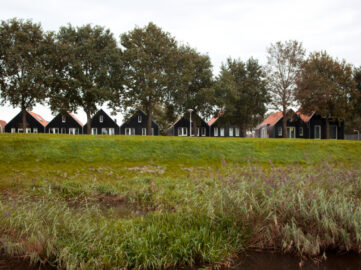New Residential District in Aalten
Urban development plan for transforming the former industrial site at the corner of Nijverheidsweg and Richterinkstraat into an inviting new residential area. Where a thrift store and an old gas station currently stand, a green living environment will soon emerge, completing this part of Aalten.
By introducing a diverse mix of housing typologies, the development brings new life and continuity to the neighborhood. The plan includes two small-scale residential buildings, semi-detached houses, row houses, and back-to-back houses, contributing to a strong sense of community. The homes are carefully positioned: the residential buildings and semi-detached houses are located along the street, while the other homes are grouped around a central courtyard, creating an intimate, community-oriented atmosphere.
The new buildings, placed along the edges of the site, ensure that all facades face public space or greenery, while still allowing for private outdoor areas. Green facades, bioswales, and green zones mark the transition between the site and the urban surroundings, while maintaining a visual connection with the environment. In the central zone, a gravel surface creates a pedestrian-friendly atmosphere and contributes to sustainable watermanagement.
architect: Arnoud Olie / client: Woonstaete B.V. / completion of urban design: 2025
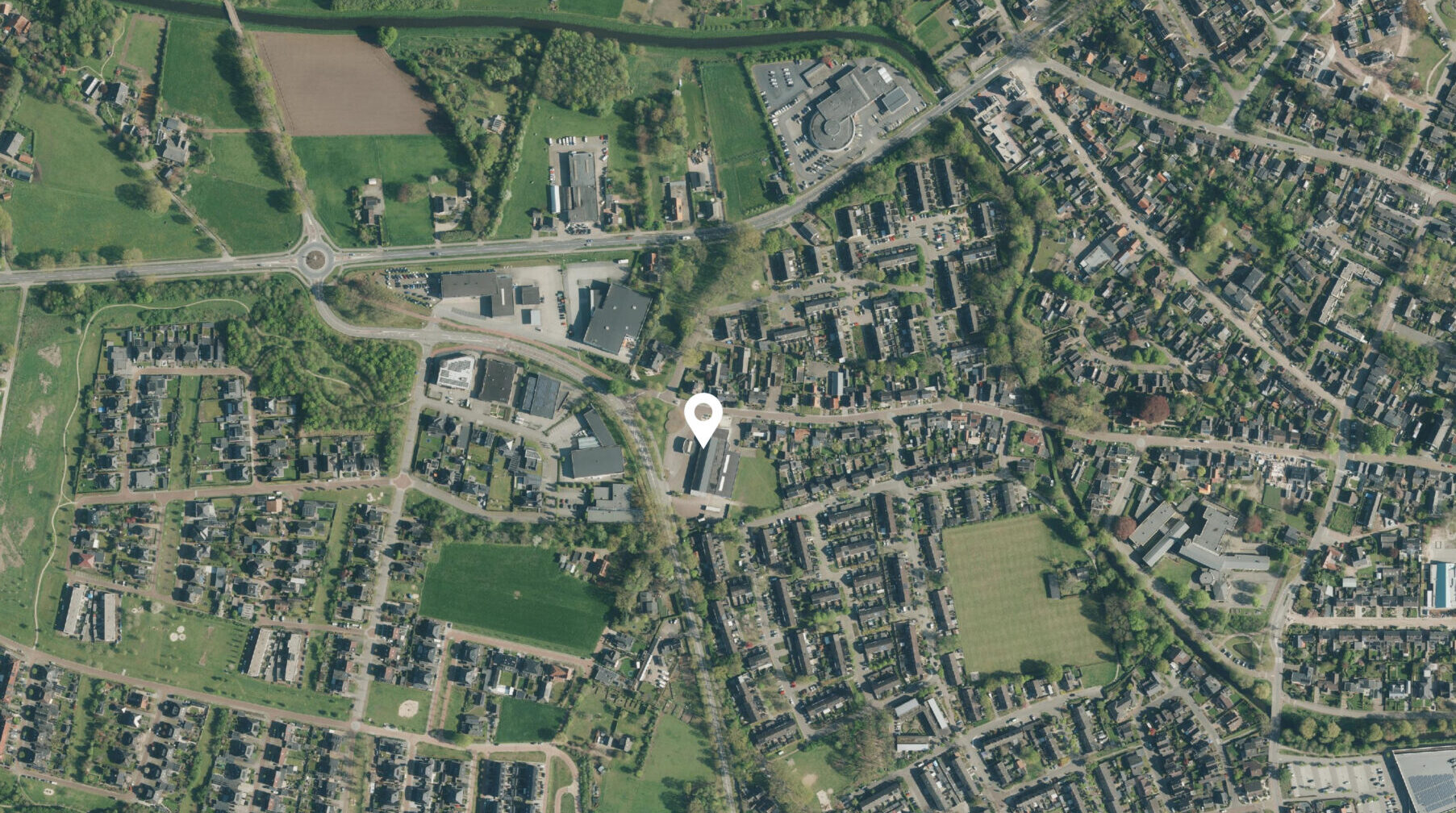
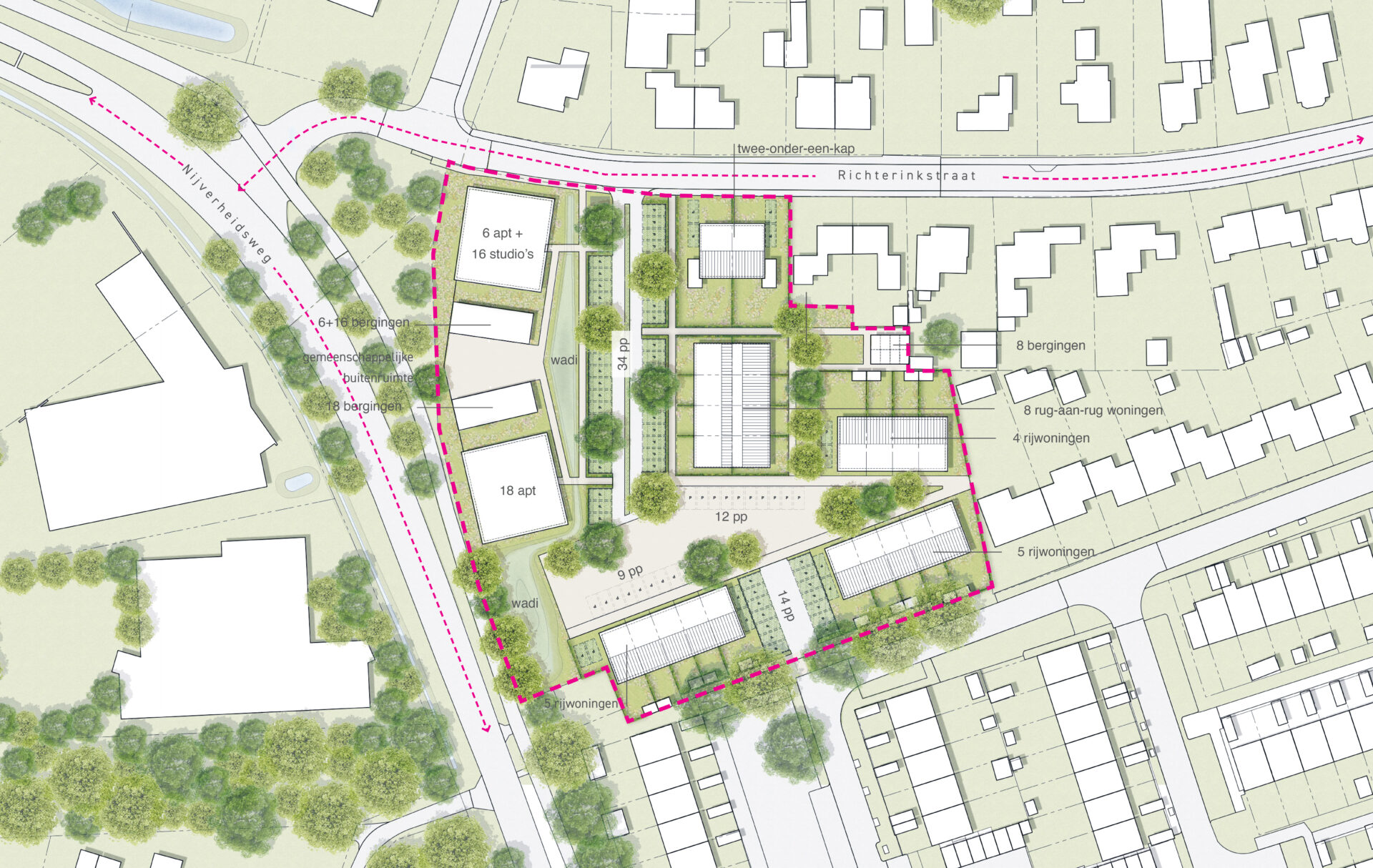
green living
A generous number of homes will be built, yet the landscape remains central to the design of the public space. Future residents will have access to shared outdoor areas, smaller green spaces with diverse plantings, and a spacious bioswale running through the site, creating a microclimate for the neighborhood. This water feature not only supports sustainable rainwater management but also breaks the village-like character of the residential environment. Semi-paved surfaces and footpaths further soften and secure the use of space.
Together, these elements form a green and inclusive residential enclave that enriches the structure of the neighborhood and offers future residents a high-quality living environment in Aalten.
architecture
The design aims for cohesion while interpreting regional architectural elements in a contemporary way. The plan applies village-like characteristics, enriched with modern detailing.
Along Richterinkstraat, the massing and architecture of the buildings align with the rhythm and features of the existing surrounding houses. Lower-density buildings are located closer to the existing urban structure, creating a smooth transition to the residential buildings further away, which are better proportioned to the larger-scale buildings across the road.
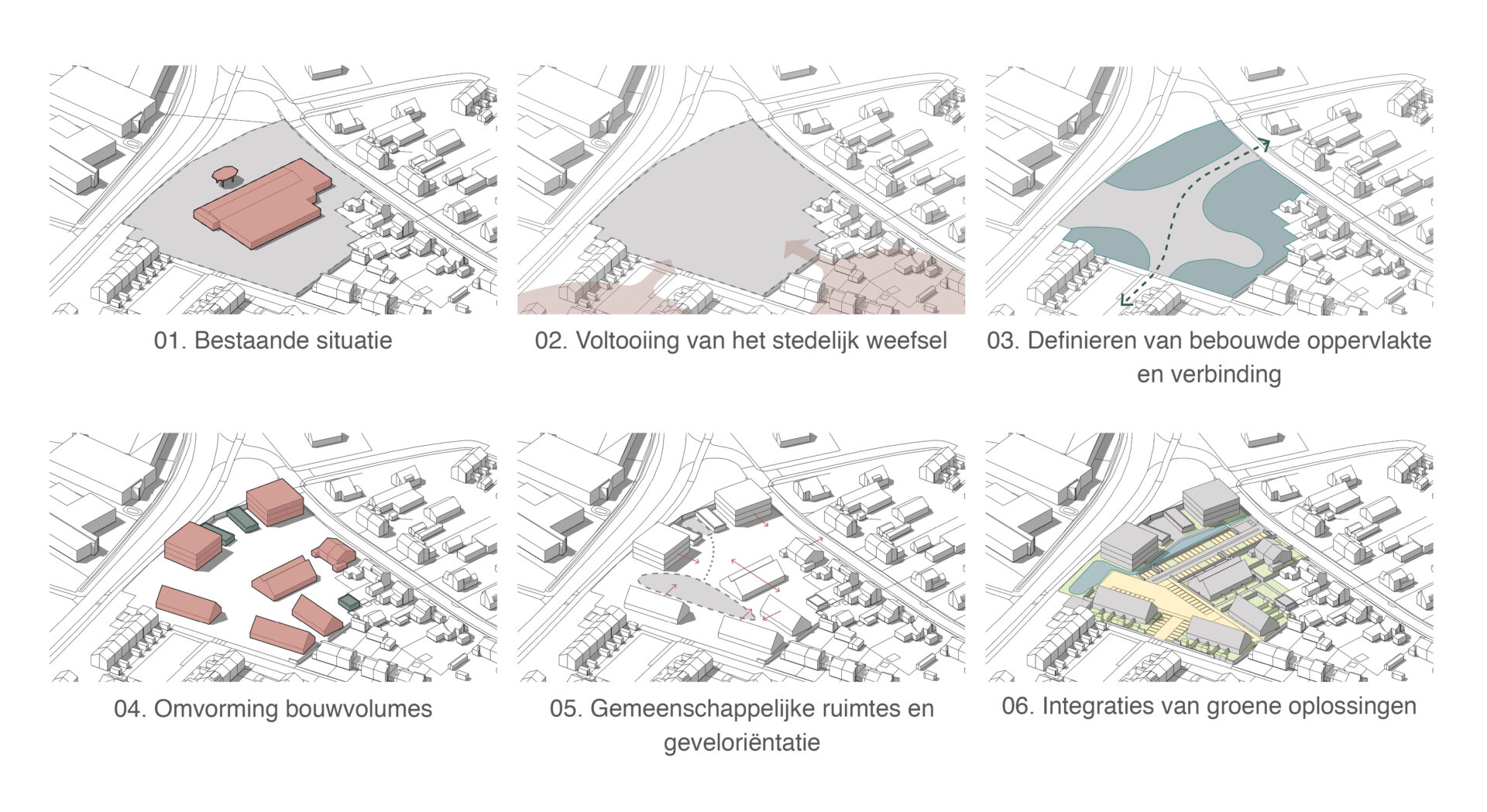
community first
This project was developed in close collaboration with the municipality of Aalten. During a well-attended walk-in evening, local residents and stakeholders were consulted on the neighborhood layout and further design of the area.

