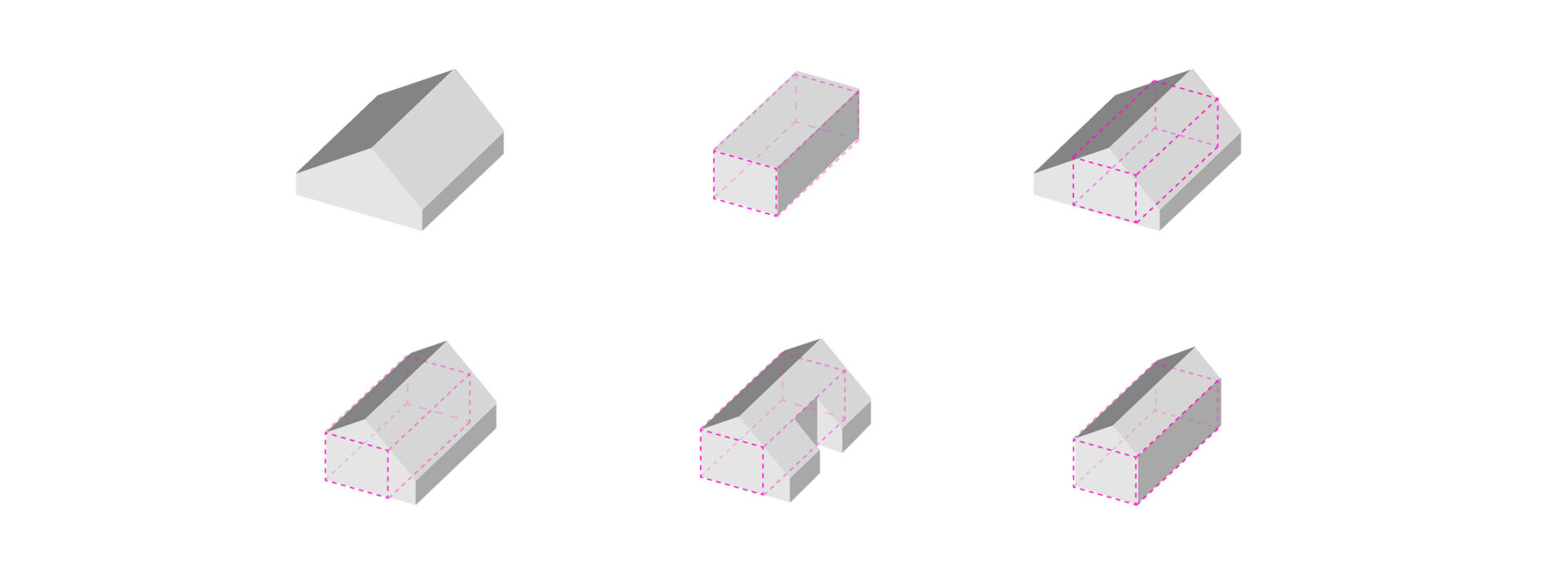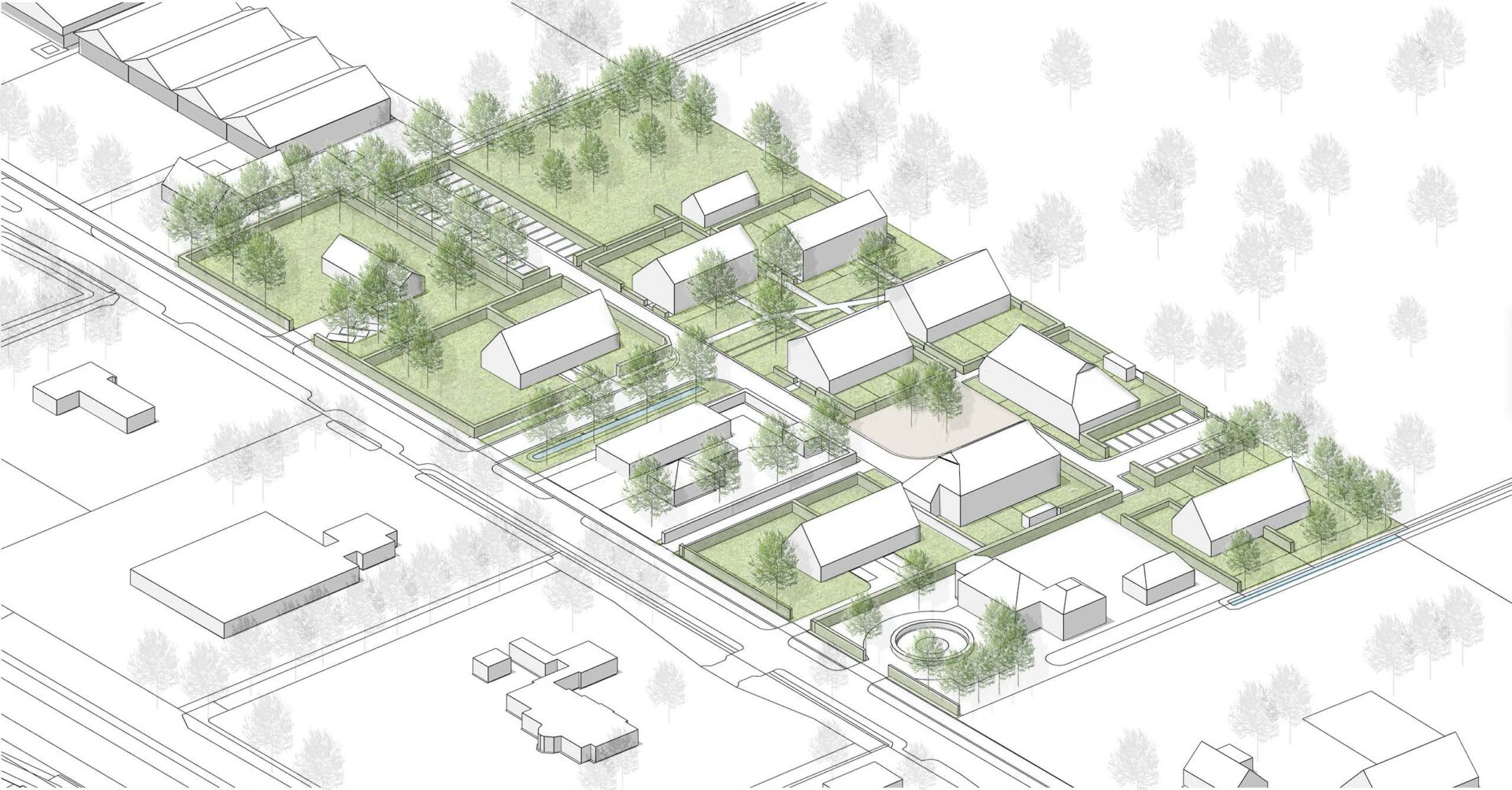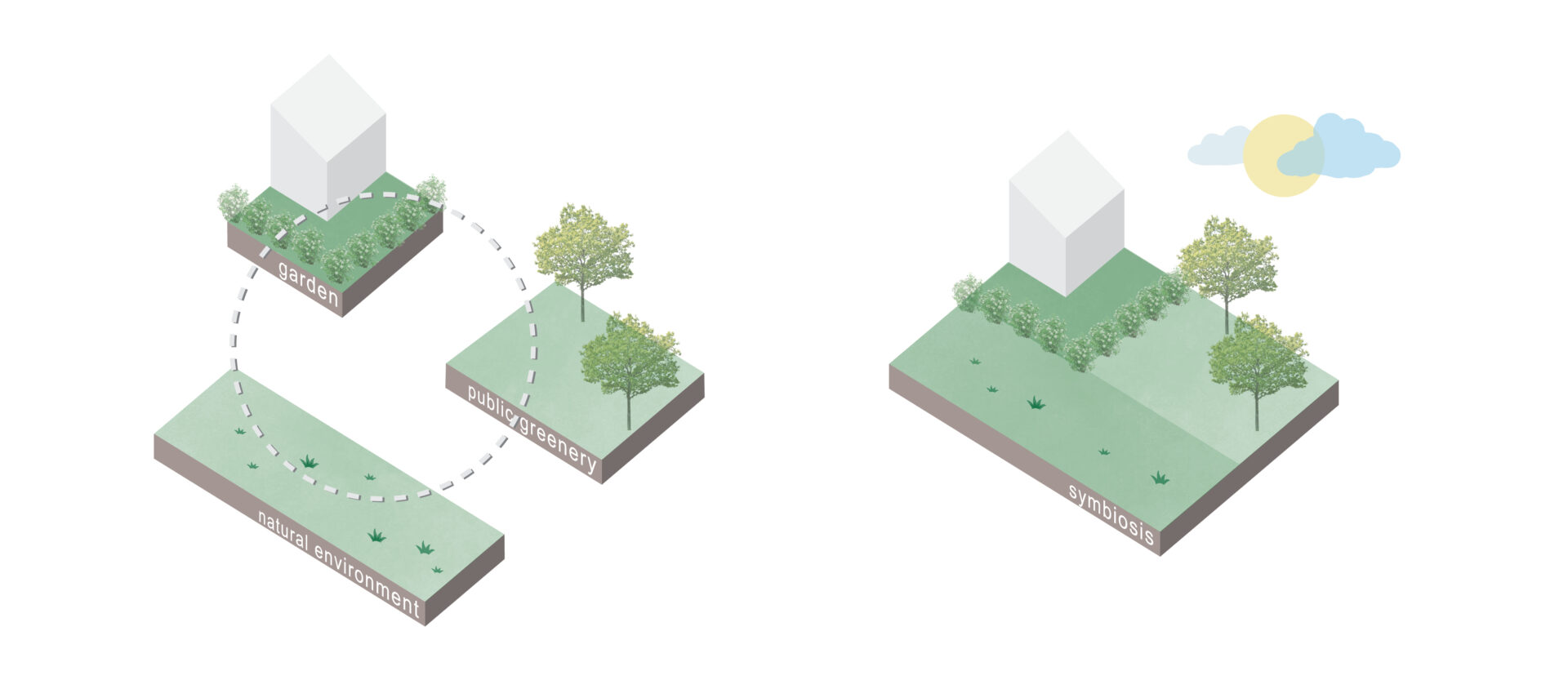Huis ter Lucht
In Nieuw-Vennep we designed the redevelopment of a former agricultural business site into a residential area. The urban design is part of the Polderlinten vision of the municipality of Haarlemmermeer and is based on the ambition to connect daily life in an urban environment with a natural living environment. In other words: urban structure, nature, and people in harmony. Nature permeating the urban setting creates ideal conditions for human life. Living in harmony with nature can bring many benefits, both for the individual resident and for society and the environment as a whole.
architect: Arnoud Olie / client: TN Ontwikkeling B.V. / completion: 2024-2025

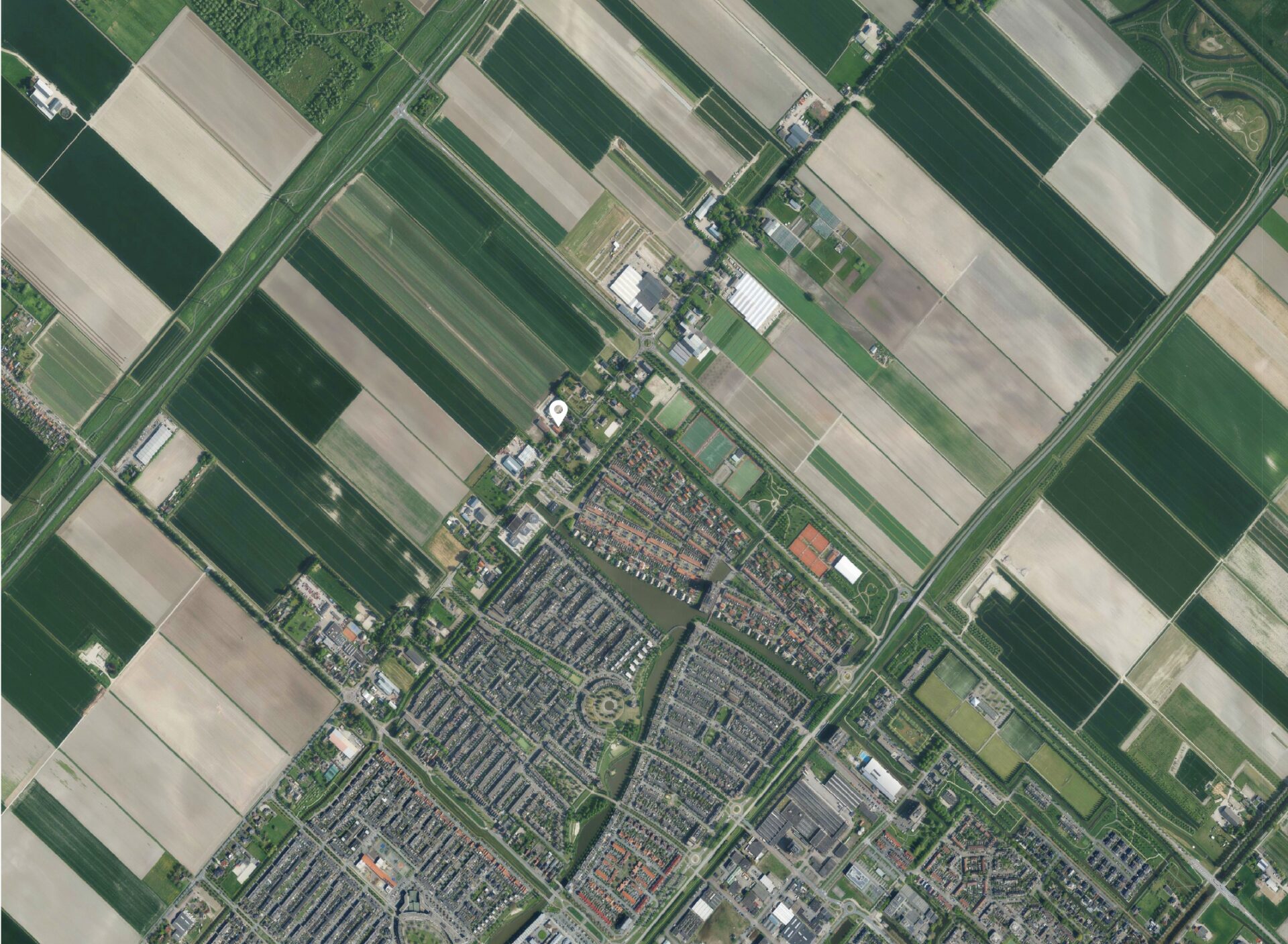
(re)development of the farmstead
The resulting site, named Huis ter Lucht, provides for the realization of 26 homes in a green farmyard layout. The area has been transformed into a residential neighborhood with 26 family houses, carefully integrated into the existing landscape and village structure. The new homes are designed in the form of large and small barn volumes and farmhouse volumes, reflecting the historic building character along the IJweg.
Between the houses lies a communal yard, serving as a meeting place for residents and fostering social cohesion. In addition, space has been reserved for a shared vegetable garden and a play meadow, giving the area not only a residential function but also opportunities for community activities and a child-friendly living environment.
The overall impression is that of a contemporary farmstead ensemble, in which architectural and urban design choices contribute to a sustainable and future-proof residential environment that respects the spatial quality of the area.
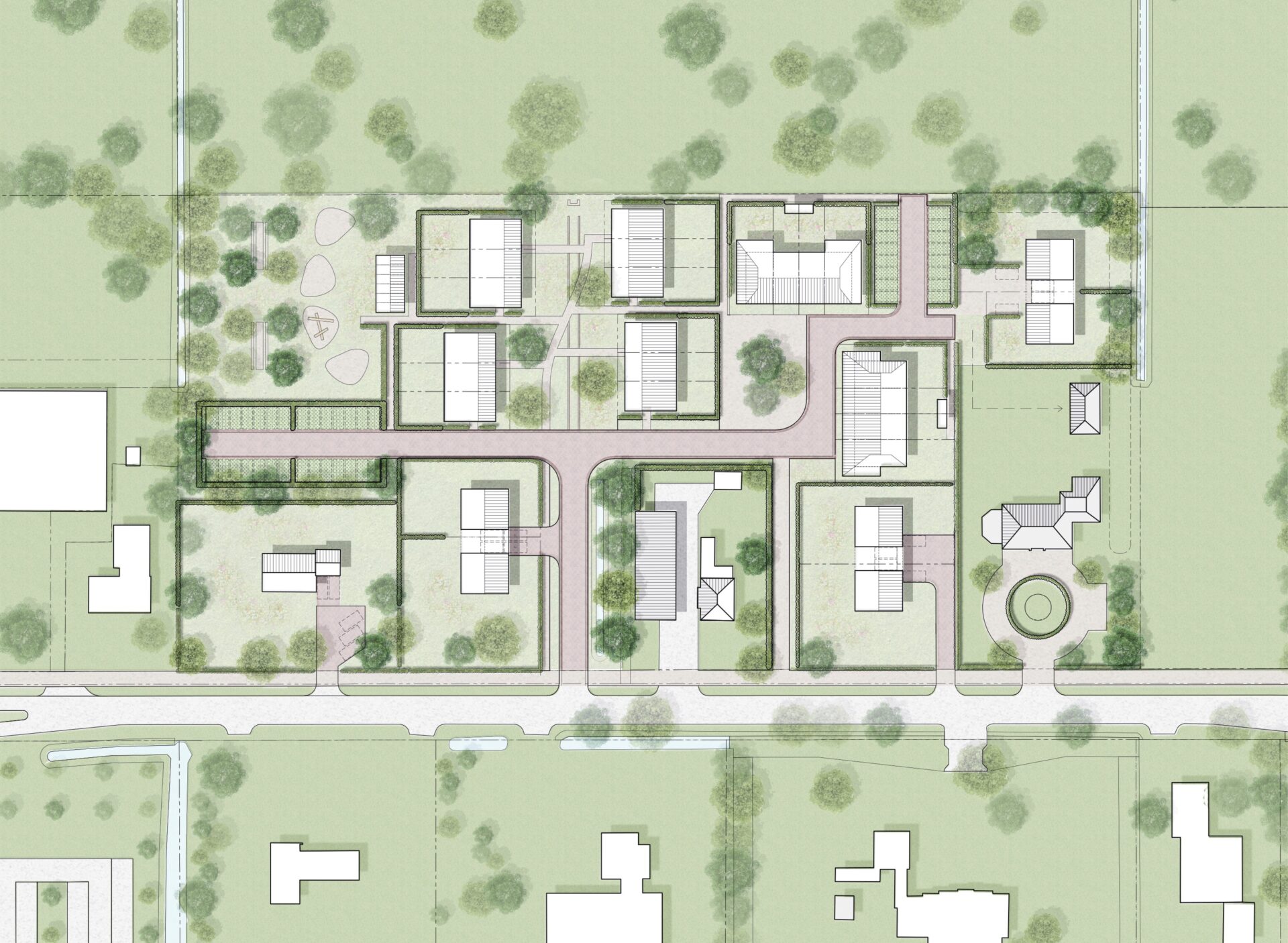
symbiosis
The symbiosis between different elements of the environment—such as buildings, gardens, green public spaces, and the natural surroundings—creates a harmonious whole in which people and nature coexist.
The integration of architecture with the surrounding landscape not only enhances the aesthetics of the place but also promotes sustainable development. Buildings surrounded by greenery and well-designed spaces become an integral part of the urban ecosystem.
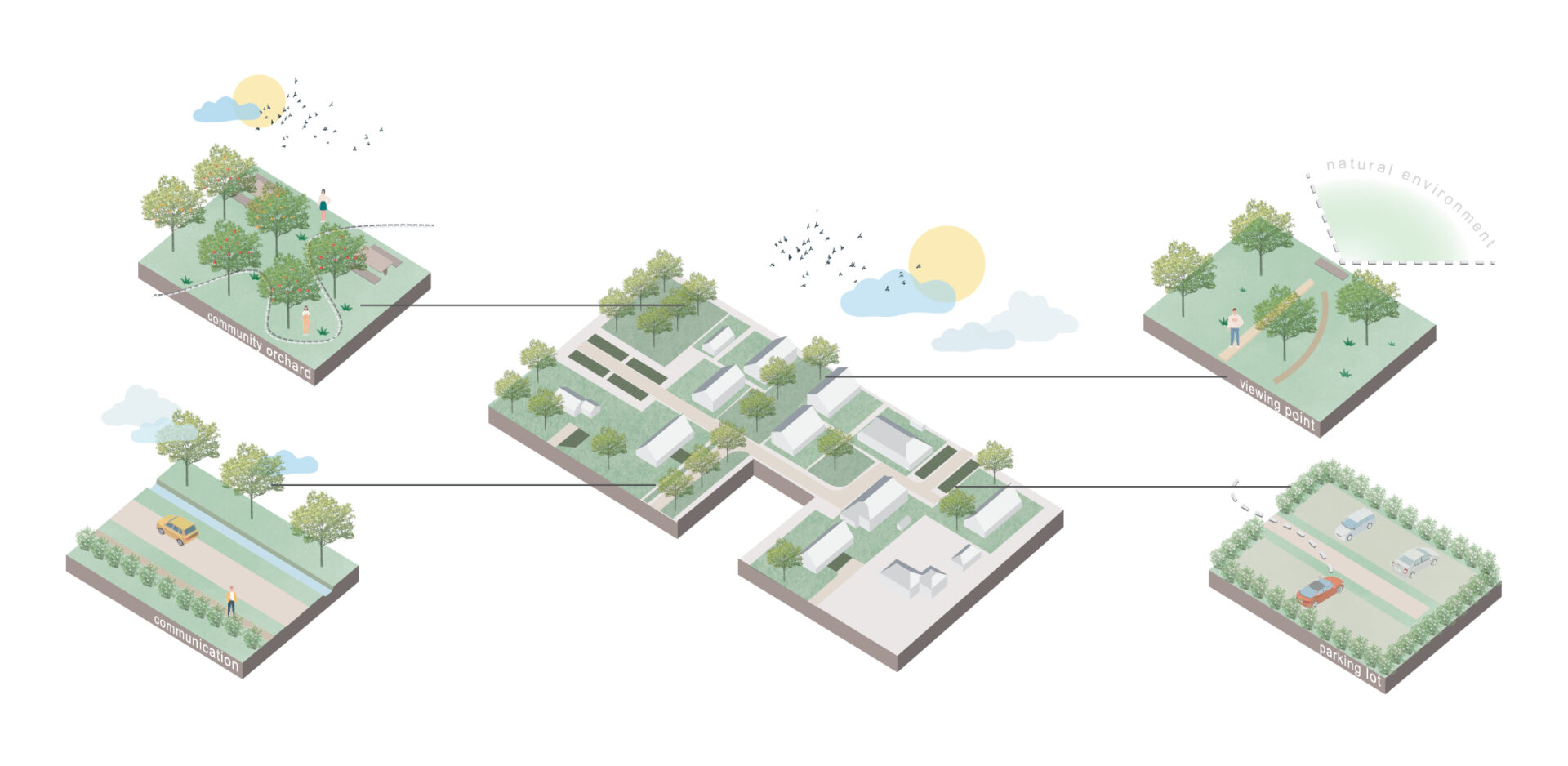
the Hallenhuis as an architectural archetype
The visual quality of the houses is based on the archetype of the Hallenhuis, a traditional farmhouse form built around a timber-frame structure. This construction method, deeply rooted in regional history, combines functionality with a recognizable aesthetic and conveys a strong sense of place and heritage.
The Hallenhuis is more than a building form; it is a universal architectural pattern that resonates with human perception and experience. The clear structure of the timber frame, the proportions of the hall space, and the relationship between large and small volumes create a spatial rhythm that appeals both practically and emotionally.
In the plan, the Hallenhuis archetype is translated into a residential environment where historical recognizability and contemporary living needs come together. The traditional forms and proportions are preserved, while the layout remains flexible and adaptable to the needs of modern residents. Through the coherence of the individual volumes and the communal yard structure, an identity emerges that gives the place character and continuity.
